In many collective housing projects, common spaces are not used as was expected during the design. This often happens because important thought processes and questions were skipped during the development of the project. For this reason, Tijmen Kuyper from CoWonen has developed the Activities Game.
During the development of a housing project with common spaces, people often immediately think about the spaces themselves. However, it is important to first explore which activities you, as a group, want to engage with. These activities enriched with variables such as privacy and frequency, can lead to specific requirements and wishes for a better brief that leads to a well functioning design.
This page contains a brief description of the CoWonen Activities Game. It can be implemented in your project in consultation with CoWonen, including game facilitation.
Round 1: Interactive Masterclass ~ 1 tot 2 hours
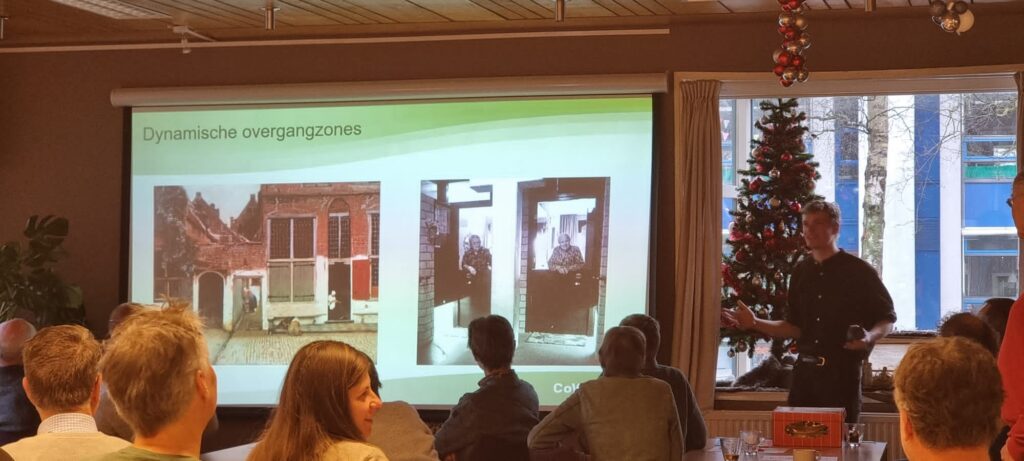
Before the game is played, CoWonen gives an interactive lecture on important design principles for collective living. This masterclass provides basic knowledge of “do’s and don’ts” based on research and existing projects.
Round 2: Activities per socio-spatial scale ~ 1 to 2 hours
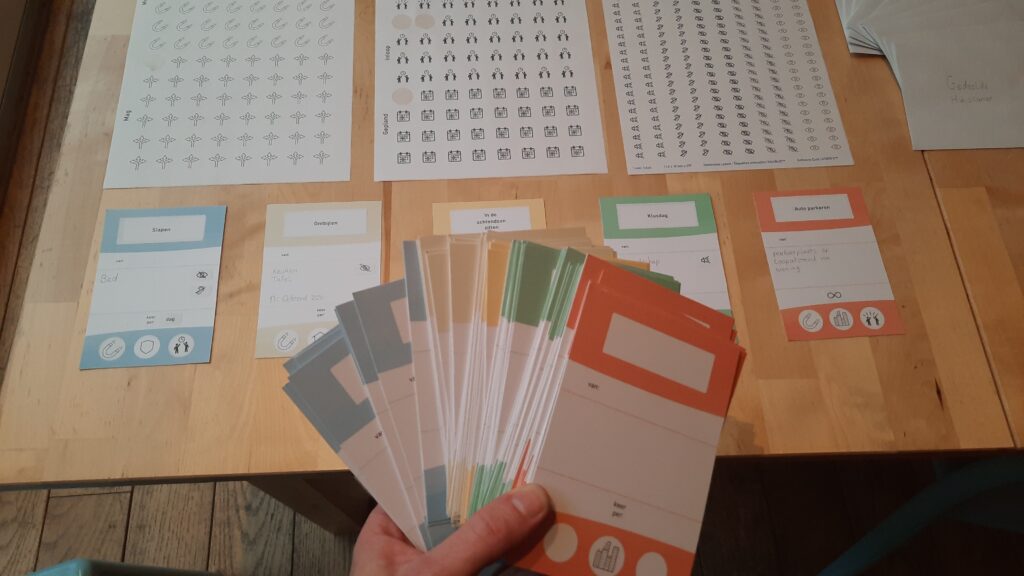
Depending on your project, several social scale levels of “publicness” are determined. These are usually: intimate, household, cluster, project, and neighborhood. Then, more than 50 activities are discussed and categorized at a level. The frequency of each activity is also immediately discussed with everyone.
Round 3: Specification of the activities ~ 1 to 2 hours
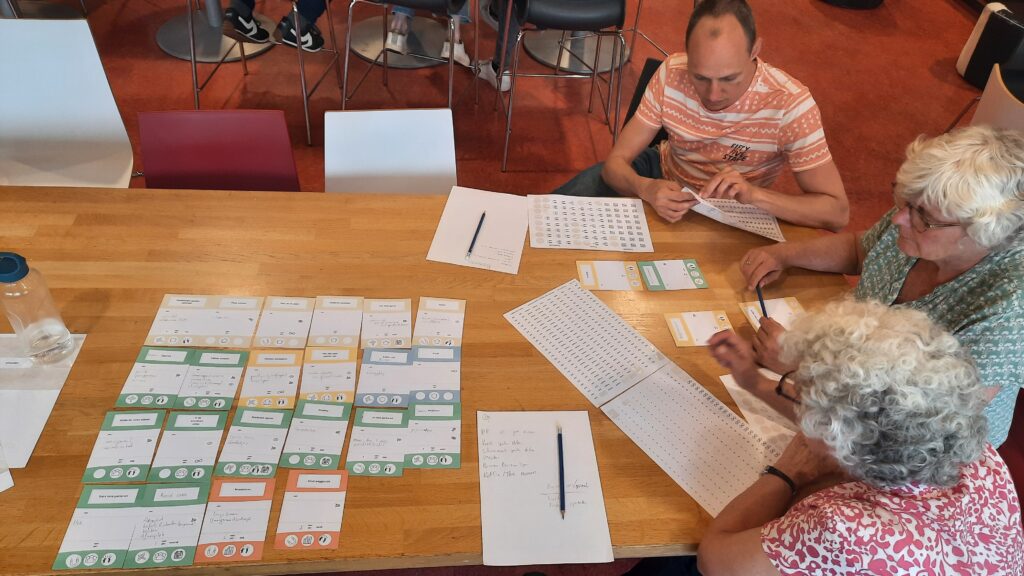
Using sticker sheets with icons, participants quickly and intuitively provide all activity cards with characteristics such as: must or may you do this activity? Does it make a lot of noise? What do you need for it?
Round 4: Give activities a space ~ 1 to 2 hours
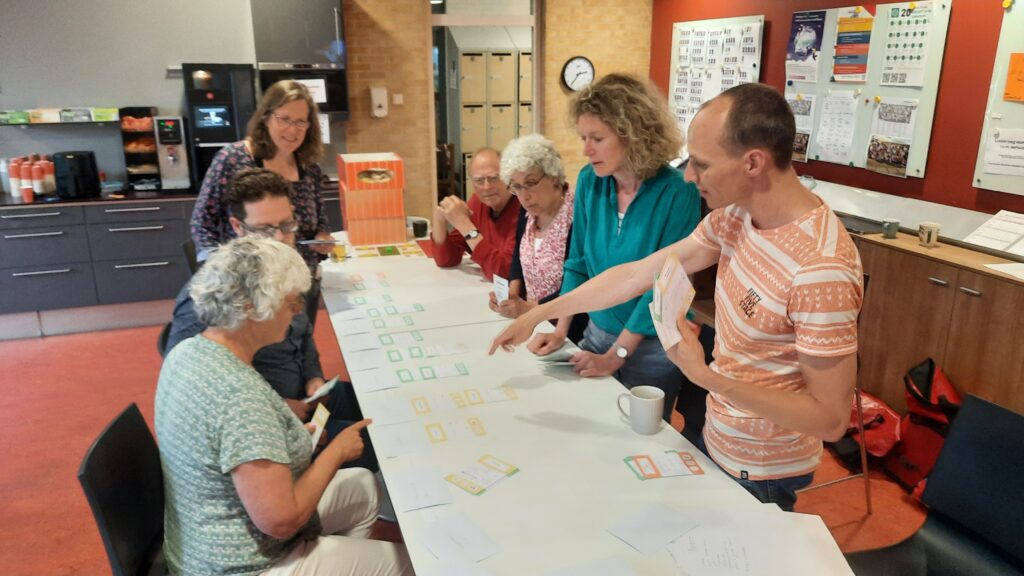
Everyone receives a set of cards, and in turns, the activity cards are placed into spaces (envelopes) in collaboration. This is an iterative process of merging and dividing “spaces”. Again, it is important for the game facilitator to help the group along with the right critical questions and best practice advice while giving the group full agency.
Round 5: Continue with the Field & Volume workshop(s) ~ 4 to 10 hours
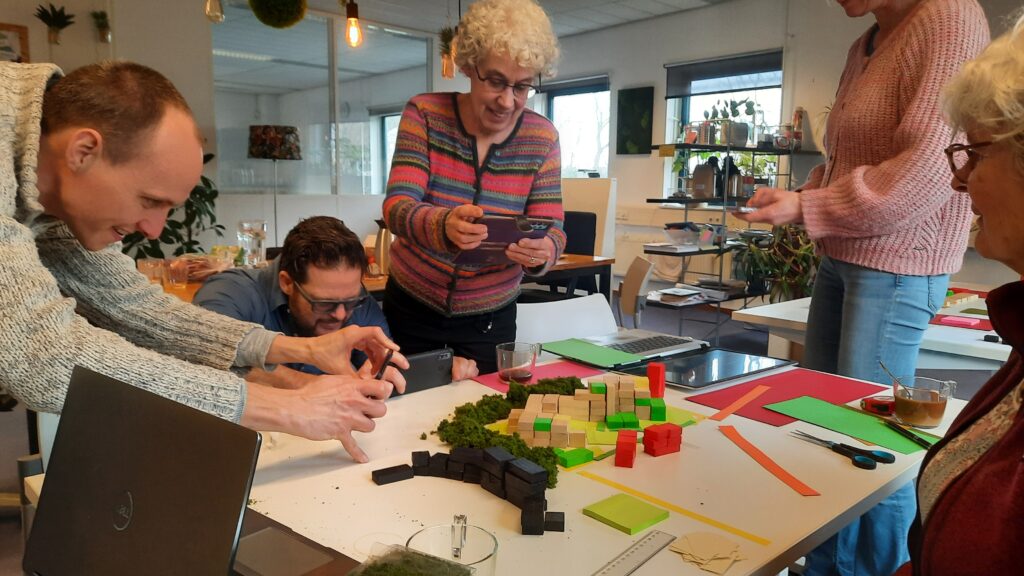
Now that the group has established an initial Program of Requirements & Wishes, the Field & Volume codesign method by Dr. Philip Krabbendam can be used to further explore the desires and limitations of the group and possibly already a site. The spaces, along with their corresponding activity cards, each receive their own block to scale. Participants can now investigate how to spatially combine these on the intended plot. This leads to numerous questions and important discussions. The conclusions from these conversations further strengthen the Program of Requirements & Wishes.
The Activities Game and Field & Volume methods lay a solid and thoughtful foundation for the design of a collective housing project. After being guided with these fun intuitive methods, academic research and best practice examples residents truly experience psychological ownership of the final design.
Click here to read more about the Field & Volume Co-creation Method
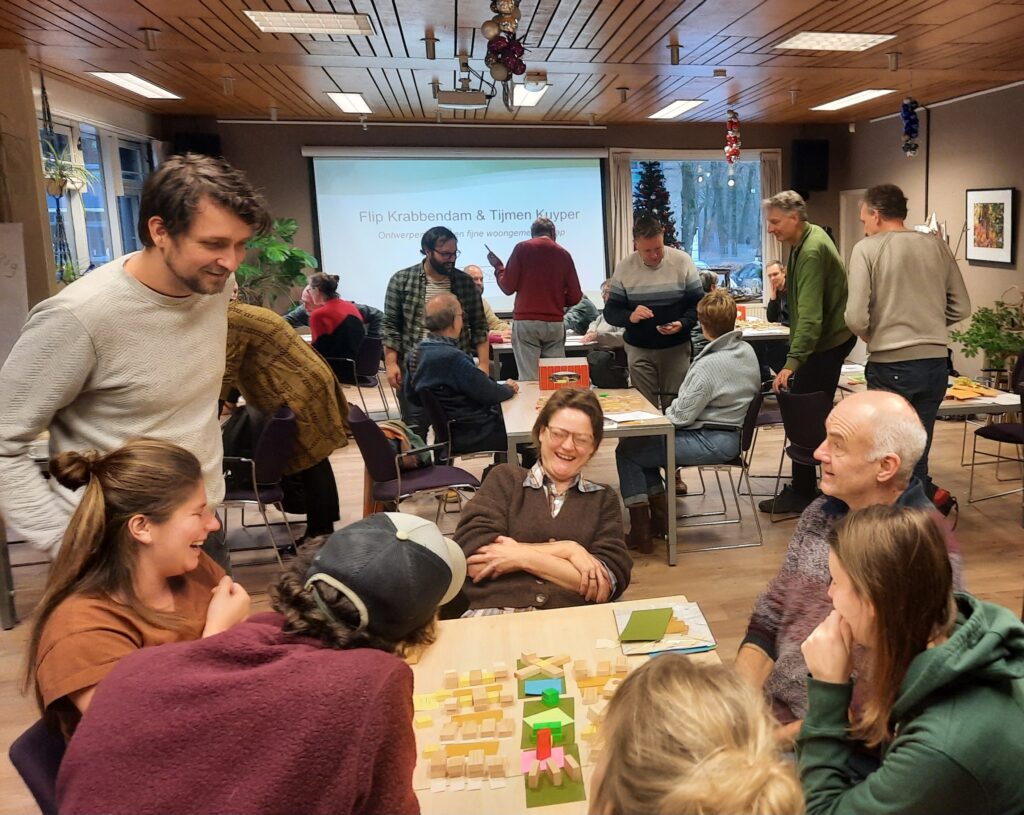
Field & Volume at 7 tables with 30 future residents of Ecovillage Oosterbeek.